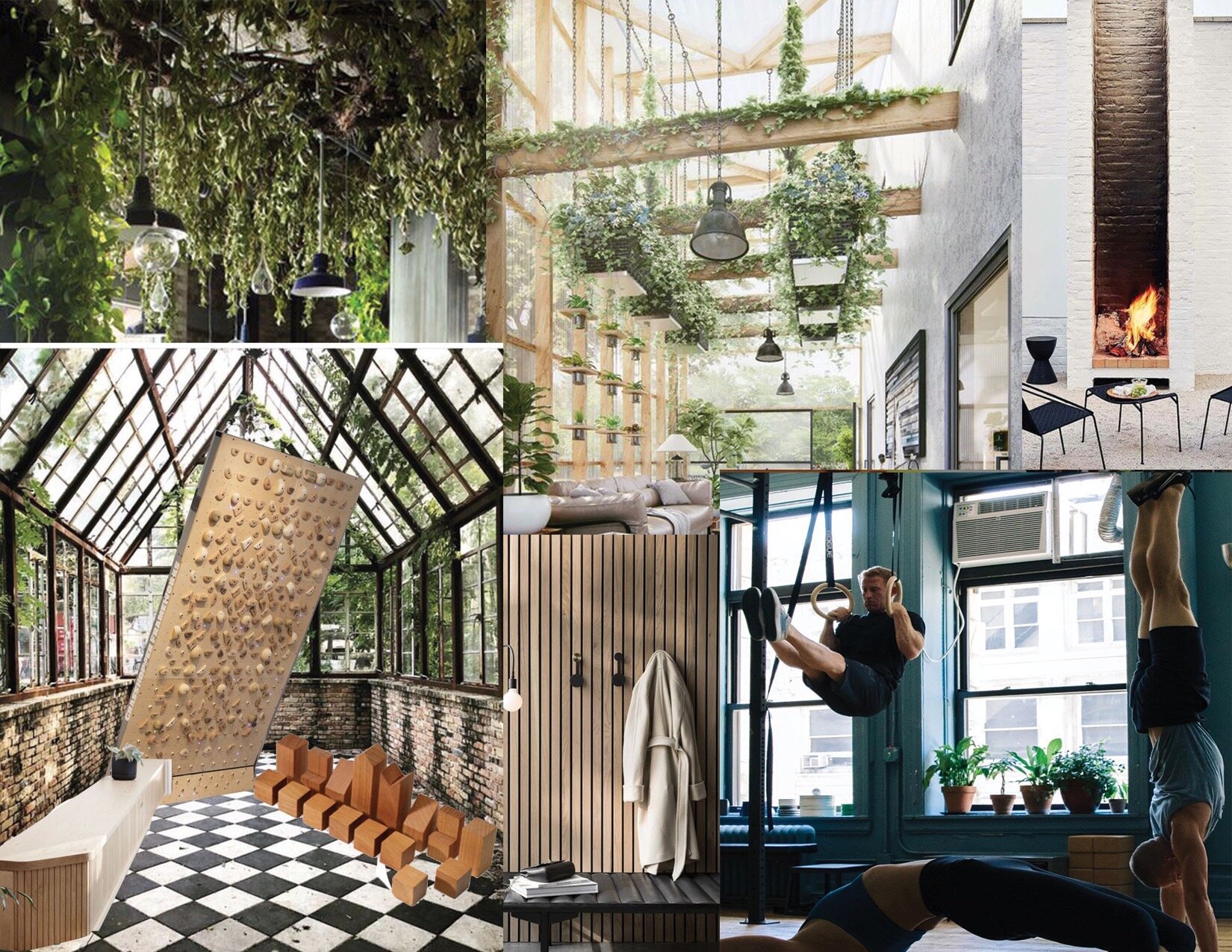HOT DIGGITY IT’S SPRING IN THE MOUNTAINS!
So we’re building an indoor/outdoor room to celebrate! (by we, I mean the boys that live here are doing the building and I’m mostly daydreaming about it).
Here’s the mood board for the space:
EARTHY + BRIGHT is what we’re going for here!
Let’s start with This wall right here:
THIS IS WHERE OUR MOONBOARD WILL LIVE! A moonboard is a standardized training mechanism used in climbing gyms all over the world. Carl’s going to build one and attach the standard moon board holds which you can buy separately and it will be SO nice to have a place to train at home! The door will go lighter, Oyster Shoal is the color (which is also on the inside of that door and the door directly opposite. We might swap the sconce for one that goes above the front door, so it’s not in the way of the climbing.
Next up, the wall to the left:
Picture a streamlined built-in storage bench right above that wooden line there. To the right of the window will be hanging ski storage and to the left of the window will be some sort of stall bar situation leading up to MONKEY BARS ON THE CEILING! There will be a small landing in front of the door with a few steps leading up to it. And all of the ground will be gorgeous stained black and white pavers.
This is the view with your back to the last wall pictured above- and here we’re planning on putting our grill, pizza oven and a fireplace situation along with a cutie pie hanging chair and some more beautiful floors like you see in the mood board above. YEAR ROUND GRILLING AT 9000 FEET HERE WE COME BABY! We’ll also have some plants hanging from the greenhouse-like clear ceiling and some potted herbs probably over to the right in the sun there. You’ll see!
Also, Carl is going to create heated floors using some kind’ve magic I’ll talk about at another time. It’ll be made out of salvaged materials and it will mean this room is SO much more functional for us for so many more months!
WOOHOO! We are psyched. Our house is about 900 square feet and we are adding another 250 or so of usable space with this project.



